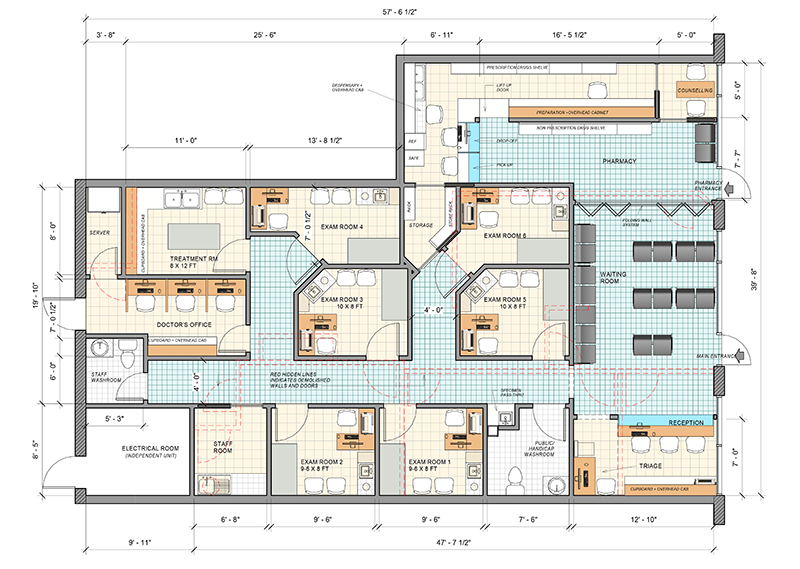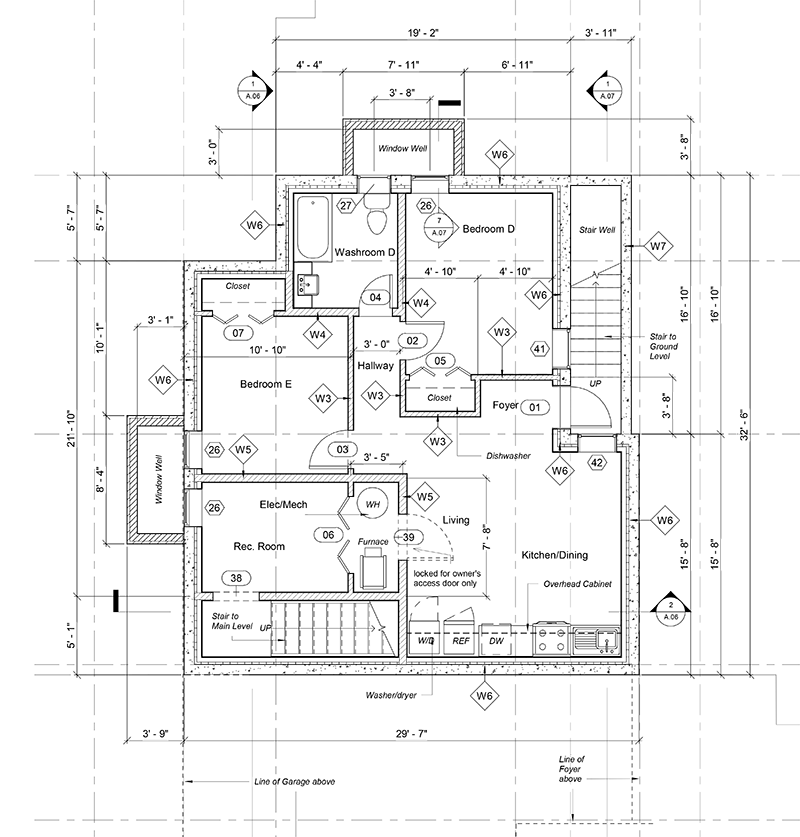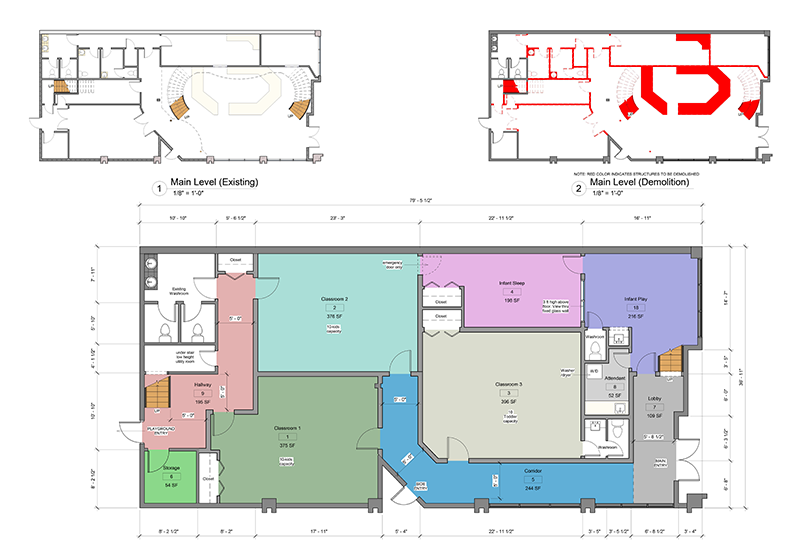AA Jim Design Home Planner
Park Drive, Abbotsford, British Columbia, Canada (Founder, Principal Designer)
- Collaboration Associate with Architects & Engineers
Angelito works in the respective fields of Architecture and Graphic Design. A holder of a Canadian Architectural Certification Board (CACB) Certified degree in Bachelor of Science in Architecture he acquired from the Philippines. He is an Associate: Intern Architect: with the Architectural Institute of British Columbia and a member of Royal Architectural Institute of Canada. His major concentration in Architecture with previous firms has involved him in the field of project site supervision, project management, office team leader, CAD system administration, project graphics presentation, project design, CAD drawing operation, and production. Angelito's previous architecture contract jobs from 10 countries abroad have involved him numbers of prestigious architecture projects from Australia, Japan, Saudi Arabia, Malaysia, Singapore, Brunei, Guam Island, California, USA, and Canada.
Angelito is also a Graphic Designer. He completed a Diploma in Digital Graphic Design at the University of Fraser Valley in Canada. Graphic Design became essential to his works in architectural visualization for 3D animation, digital media from print and video production. A passionate artist/illustrator who produced a quality presentation on traditional and digital architectural rendering; he has been a member of The American Society of Architectural Illustrators (ASAI) where some of his selected works have been featured prominently in the annual international and US exhibition shows, and issues of the Architecture in Perspective catalog of the ASAI. One of his work has received an Award of Excellence at the 1993 International Competition and Exhibition of Architectural Illustrations held in Chicago, USA when he won the Category Selection First Prize award.
Conceptual sketch, analysis, and research. The Approach of style, characteristic & form to follow its function.
Setting rooms and spaces within their time-saving accessibility and building code compliance.
3D model of the imaginary visual image reflecting the conceptual schematic design of linear 2d drawing.
Production of graphic ads for marketing, brochures, handouts ,and presentation raster images.
Presentation of virtual reality interior and exterior 3D model animation of the proposed design scheme.
Visual presentation for project information on illustrated motion graphics and movie clips.
Degree acquired in the Philippines and Certified by The Canadian Architectural Certification Board (CACB)
Associate: Intern Architect, Architectural Institute of British Columbia (AIBC)
Member: Royal Architectural Institute of Canada (MRAIC)
Graduated at The University of the Fraser Valley, Abbotsford, British Columbia, Canada
Park Drive, Abbotsford, British Columbia, Canada (Founder, Principal Designer)
Al Hejailan AE Consultants, Dahran, Dammam (Architect-Renderer)

Located in commercial district of the City of Abbotsford. Tenant Improvement to replace a previous unit inside a 5 year old office building.

Located in a new development lot at Sumas Road in Abbotsford. New construction along rows of newly built single family dwellings in a realty subdivision.

Located in commercial district of the City of Chilliwack. Tenant Improvement to replace a Two-Storey Resto and Bar.